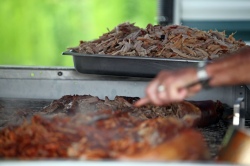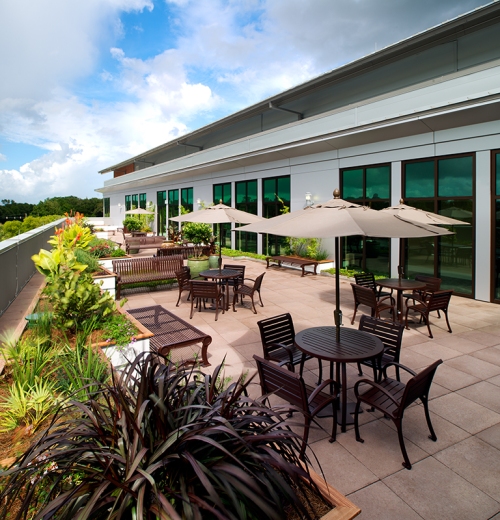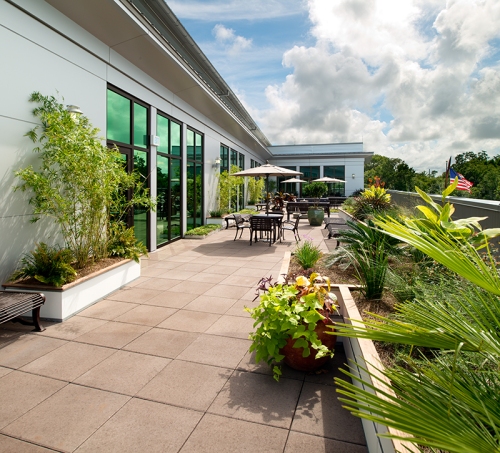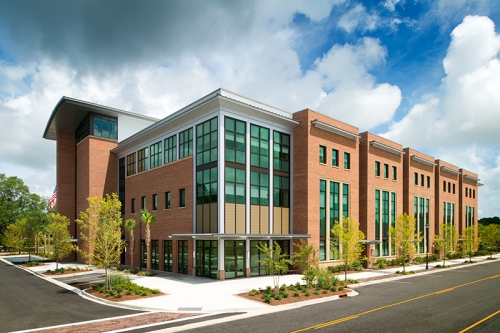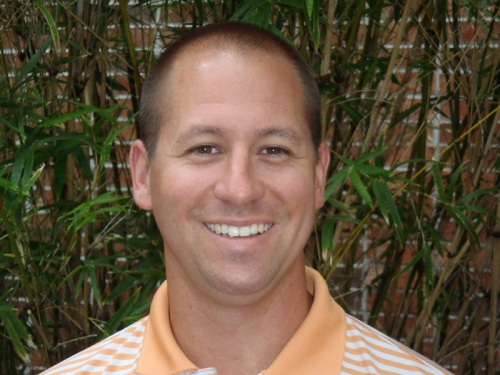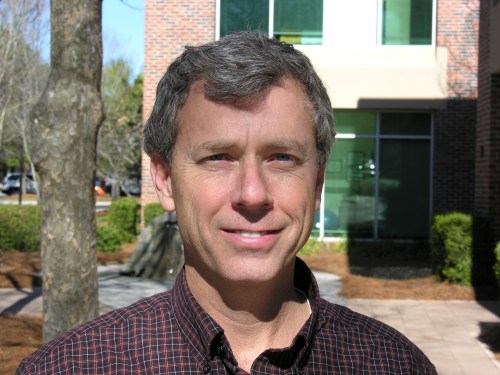
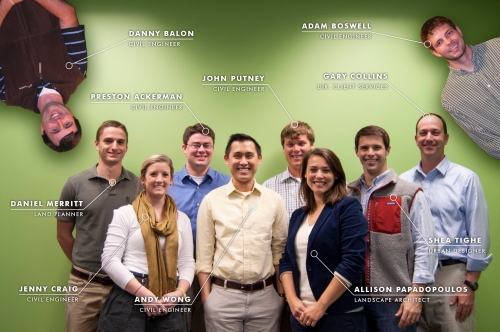
We have some new faces in the crowd! SW+A has been raising the bar by carefully handpicking new talent to add to the team! This year we have acquired ten new employees, each bringing with them a unique skill set to improve our product and experience.
SHEA TIGHE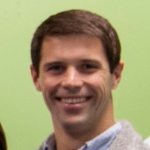
Shea graduated from the Landscape Architecture Department at the University of Georgia in 2008. He has since practiced land planning with Edward D. Stone and Associates (EDSA), served as the Marketing Coordinator for Seabrook Island, and held the position of Creative Director for Carolina One Real Estate. With a unique combination of graphics and marketing experience paired with his background in Landscape Architecture, Shea brings skillful hand graphics, awesome 3D modeling, photography, and sharp digital layout capabilities to the SW+A team. When not creating inspiring imagery, he is trail running, working on his photography, and entering graphic design competitions.
GARY COLLINS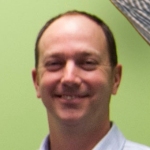
Gary was born and educated in Toronto, Canada before moving to North Carolina to attend Graduate school at NC State University. Gary has over eighteen years of experience, working locally in all facets of landscape architecture. His current responsibilities include business development for SW+A as well as community revitalization initiatives, corridor studies, and design guidelines along with assisting in project entitlement and rezoning submittals. Gary is also our resident useless sports information specialist and Canadian trivia enthusiast.
JENNY CRAIG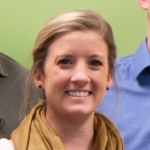
Jenny interned with SW+A while earning a Civil Engineering Degree from Clemson University in May 2010. Following graduation, she worked at the South Carolina Department of Transportation for the Charleston Construction and Charleston Maintenance offices. She gained a vast amount of knowledge from working in the field inspecting roadway construction, as well as becoming a SCDOT encroachment permitting guru. Jenny is a certified EIT and plans to obtain her PE license in 2014. She and her fiance recently bought a house and are getting married March 23, 2013!
DANNY BALON, P.E.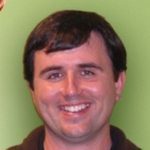
Danny attended Clemson University where he earned his bachelor of science in Civil Engineering in 2002, and masters degree in Civil Engineering in 2004. Before joining us, Danny earned his stripes working for O’Neal, Inc. in Greenville. His expertise and interest lies in storm water and erosion control permitting. Due to some good timing, Danny proposed to his wife three days before she received an unexpected letter from Augusta National telling her that her name was pulled from the Master’s badge lottery list. She likes to claim that it might have taken some more convincing from him had he waited to ask after she was a badge owner!
ANDY WONG
Andy graduated from Georgia Tech, earning a degree in Civil Engineering with a focus on transportation. After graduation, Andy spent time with heavy civil contractors working on projects at the Atlanta airport. When not at SW+A practicing civil engineering, Andy enjoys rooting for underachieving Atlanta sports teams, and claims that he is an adventurous eater.
PRESTON ACKERMAN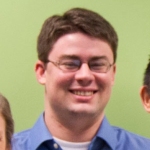
Preston received his civil engineering degree from Georgia Tech in 2011. With his collegiate focus in transportation engineering and experience with infrastructure design, Preston is striving toward becoming a well-rounded civil engineer who can take a project from beginning to end. Outside of the office, Preston is an ardent Atlanta Braves and Georgia Tech sports fan (Go Jackets!), and he hopes to attend a game in all 30 Major League Baseball stadiums. He is an avid swimmer, and enjoys playing softball and basketball in his free time.
ALLISON STRICKLAND PAPADOPOULOS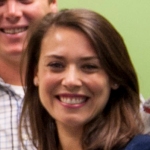
Allison attended the University of California at Los Angeles and went on to receive a bachelors degree in Landscape Architecture in 1998 from Clemson University. She is well traveled and has worked in Georgia, Maryland, Virginia, Maine, California and South Carolina. With over a decade of experience, Allison brings a variety of knowledge and strengths to the SW+A team ranging from schematic design to construction administration for a vast array of project types including residential, commercial, institutional, healthcare, campus, municipal, resort, urban planning, sustainable design and parks.
DANIEL MERRITT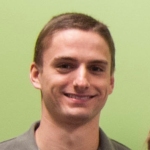
Daniel interned with SW+A during the summer of 2012 and received his BLA from Clemson University in December 2012. He worked previously in Greenville with a landscape contractor for two summers and gained knowledge in irrigation systems, planting layout, and hardscape design/installation. During his time at Clemson, he completed a semester at the CAC.C Architecture Center in Charleston studying urban design. Daniel plans on working towards becoming a registered LA and ISA-certified arborist. He recently relocated to Mt. Pleasant from Greer, SC and began working at SW+A in January 2013.
JOHN PUTNEY, P.E.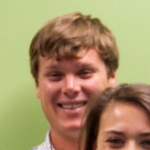
John attended Auburn University where he met his wife and graduated with a Civil Engineering Degree in 2007. After graduation, he returned home to Charleston and began work as a Construction Services Project Manager for WPC, A Terracon Company. John gained valuable knowledge managing and working on projects in the residential, commercial, industrial, transportation, and nuclear sectors. He brings a wide range of experience to SW+A that includes geotechnical, environmental, forensic, and construction materials testing and inspection services. John recently received notification that he earned his P.E. license from the October 2013 exam. When not at work, you can probably find him fishing somewhere between the Wando River and the Ace Basin.
ADAM BOSWELL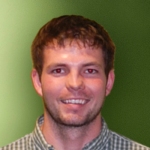
Adam is 23 years old and graduated from Clemson University in 2012 with a BS in Civil Engineering. He is an avid fisherman and hunter, relishes in good old farm work, and enjoys hanging out with his friends and family. In his spare time, Adam dabbles in entrepeneurial ventures and enjoys managing investments.

