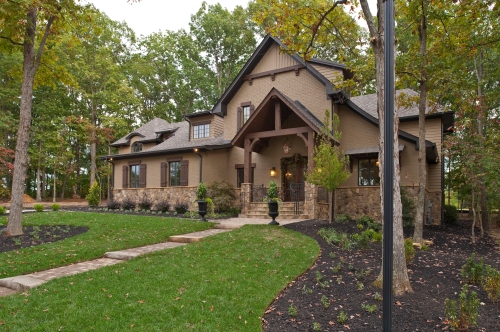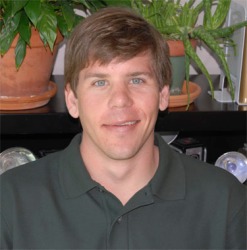
Following the Coleman Boulevard design guidelines written by SW+A’s urban edge studio and expertly crafted into an overlay ordinance by the Town of Mount Pleasant, The Boulevard represents the first mixed-use parking garage oriented project to be built on Coleman Boulevard!
One of the challenges when developing infill projects is typically the amount of space you have to work with. This was definitely the case with The Boulevard. While the new overlay zoning allows higher density, the design maintains a balance between offering more living space with increased public space along Coleman and the creation of quality open space within the project.
SW+A approached this challenge by utilizing our stormwater ponds as amenities that contributed to the open space and overall aesthetic of the project. We also used pervious pavers as part of the drainage solution. It is important to test the soils for good infiltration rates in order for pervious pavers to work effectively. SW+A looks forward to more infill projects where we can employ innovative design and engineering techniques that will contribute to a great public realm.










